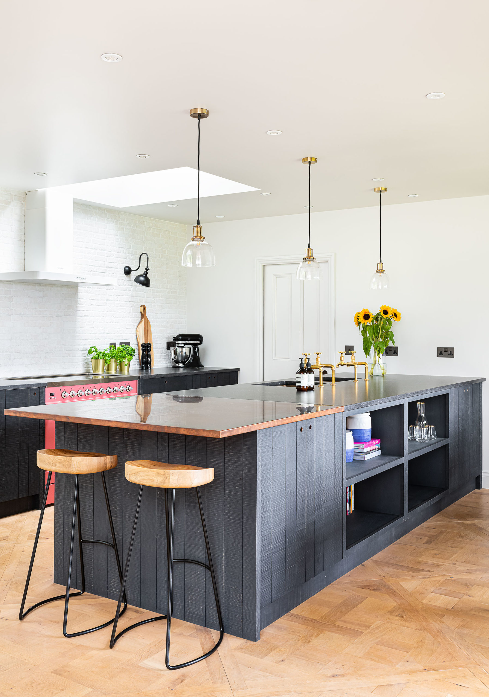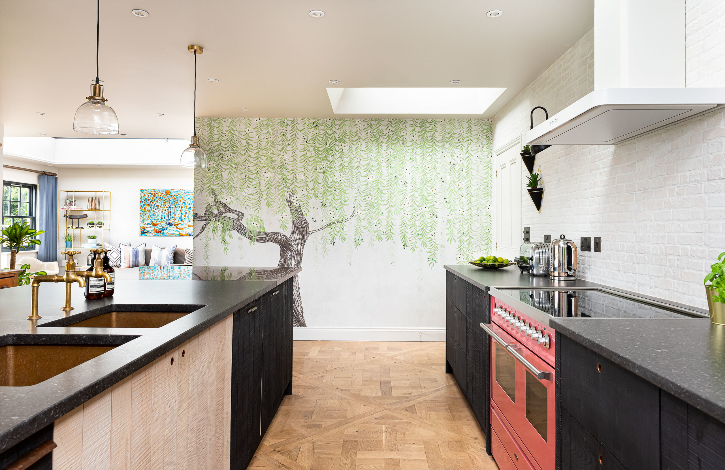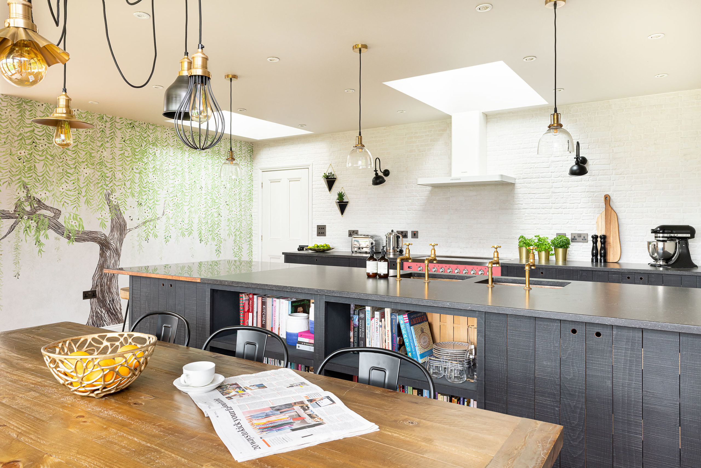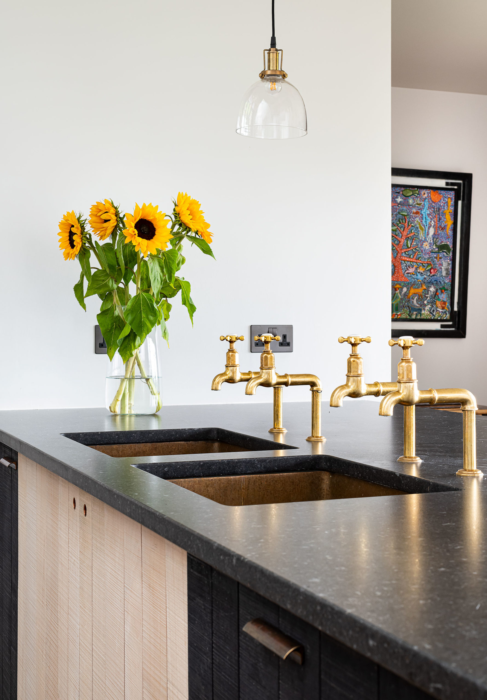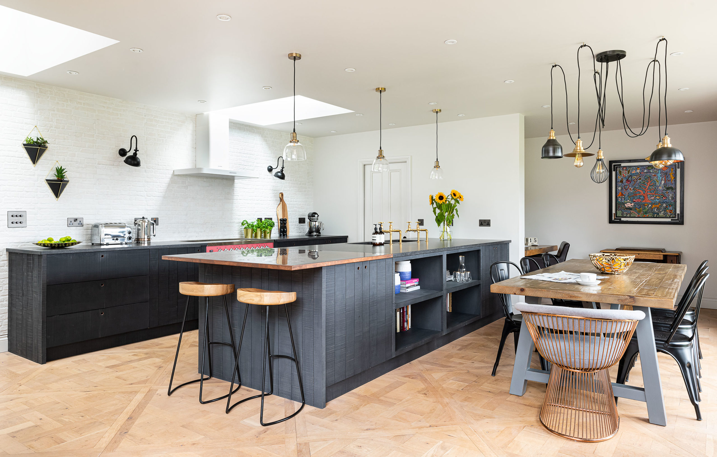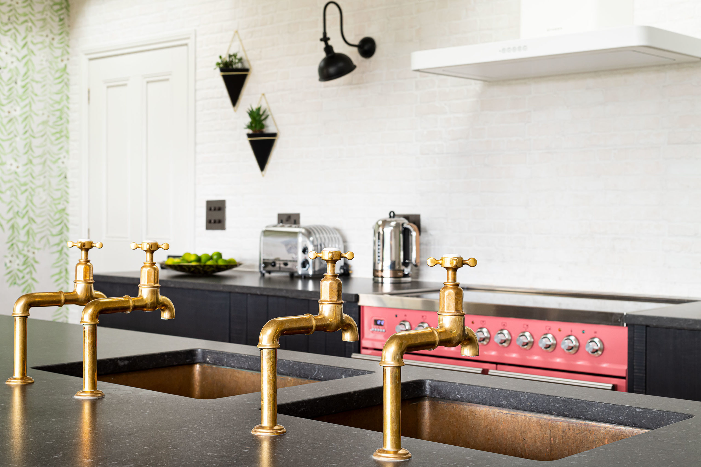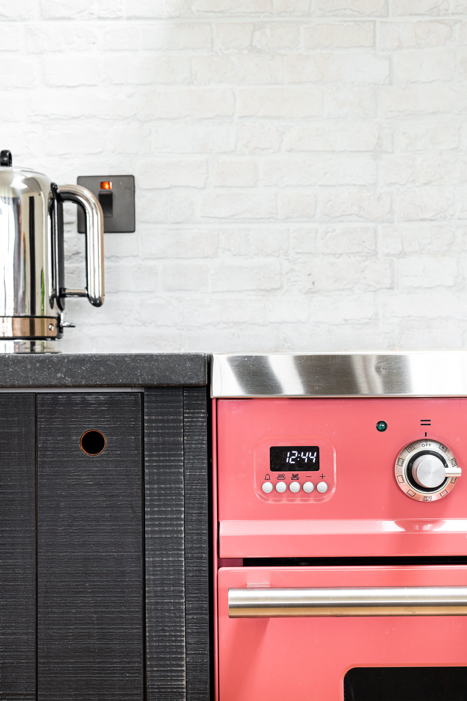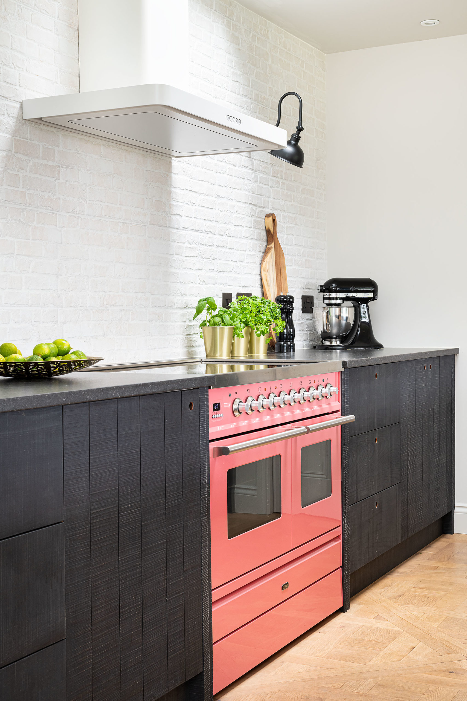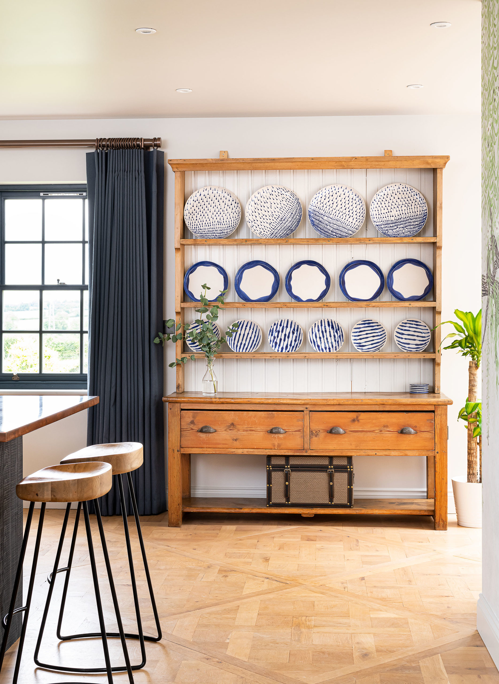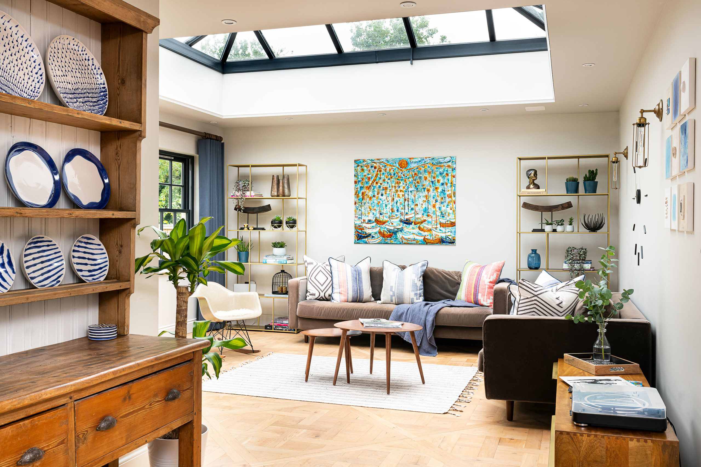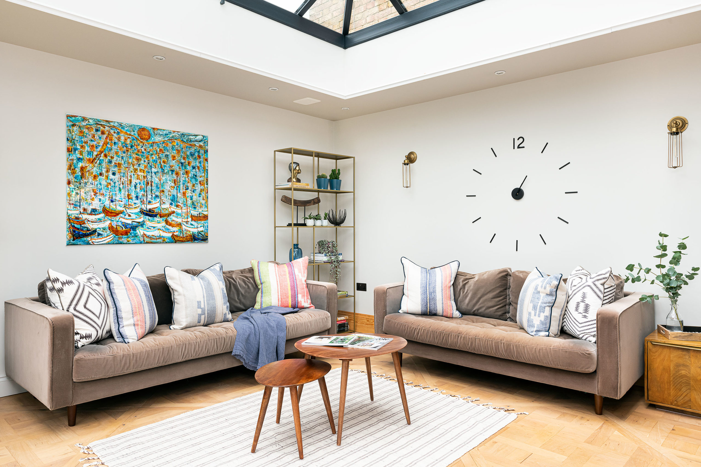A kitchen extension project with the wow factor thrown in.
An old farmhouse nestled in an idyllic rural setting really fell short when it came to the kitchen. With old outdated cabinets in the darkest part of the house with no views, here was a fantastic opportunity to create a wonderful space that reflected the heritage of the home and capitalising on those amazing far-reaching rural views.
After several months of building work to transform the old out houses into a large, light habitable space and replacing the derelict uPVC conservatory with a light filled orangery room the kitchen fit out commenced. Simple, yet stunning cabinetry was chosen with warm metallic accents of the copper worktop and brass taps. Industrial style lighting was added to the mix to echo the agrarian roots of the home. Our design director Anna’s signature style shines through with the addition of a bespoke antique rose range and wall mural. The space successfully blends the old and new with antique pieces and mid-century modern style pieces sitting together happily. To keep the space open and bright we opted for no wall cabinets and instead built a custom walk-in pantry with oodles of storage. This is also gave us the opportunity to make the worktops deeper than the standard 60cm creating more space and a less cluttered feel. Large French doors and roof lights flood the space with light.
We work with teams of talented makers and tradespeople who can create a bespoke, truly special kitchen. Usually the biggest transformation in terms of cost and upheaval,we work with clients through the whole process, from design and spatial planning to the final installation ensuring nothing is overlooked. We deliver unique designs that endure and the client will love for years to come.

